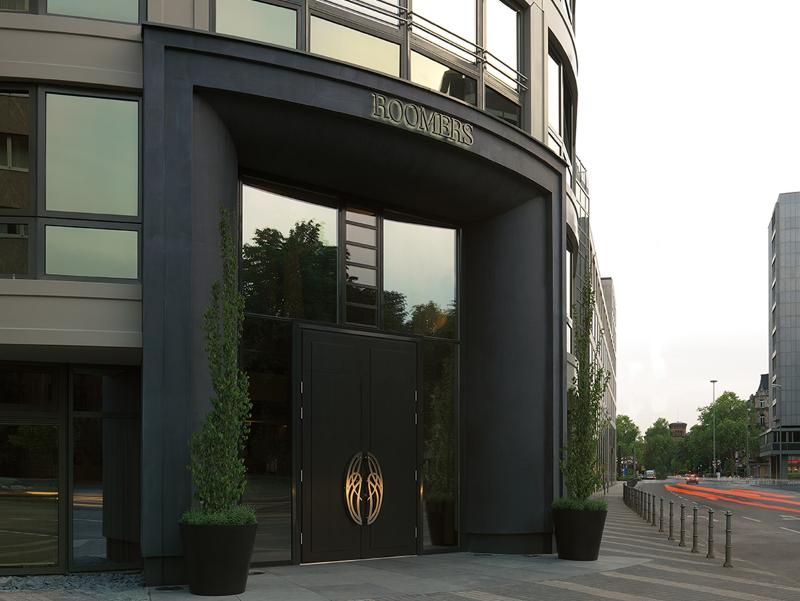Roomers
Frankfurt am Main

Description event area
Description
Welcome to the legendary Roomers, where the perception of sensuality is redefined in this Member of Design Hotels™. A place where fantasy soars and the creativity of its guests is perpetually stimulated. Clear lines, structured forms and atmospheric lighting enhance every stay to become an unforgettable experience. The epiphany of burlesque elegance amidst the pulsating life of Frankfurt metropolis – created against all the ordinary standards and tiresome so-called comfort.
Whether it´s the 116 Rooms & Suites, the swanky Restaurant, the award-winning Bar or the innovative Spa area – it´s always alluring to frolic from dusk ´til dawn in Roomers. The Sky Lounge commands a breathtaking view over Frankfurt´s skyline, and the sun-drenched Patio offers the perfect party and chill-out location during fine summer weather. All these, combined with an exquisite all-round service, raise the bar to another level exceeding guests´ expectations beyond their own wishes. And that´s 24 hours a day.
Indulge yourself in lascivious luxury with extravagant charm – at Roomers Design Hotel in Frankfurt.
Description event area
Our four modern, lightflooded event rooms give your events an exclusive flair. Professional equipment and an attentive service team guarantee complete success for any event - wheter it’s a training, a meeting or a birthday party. And to make your breaks as relaxing es possible, we would love to organize you a dinner in our restaurant Burbank or a lunch in the skylounge. Whatever you wish - the Roomers team will be happy to advise you and help make your event a unique experience.
Conditions/extras
Earliest check-in: 3:00 PM
Latest check-out: 12:00 AM
Parking (2020) 32,00 EUR
Breakfast buffet (2020) 32,00 EUR
Pet (2020) 30,00 EUR
Laundry service (fees upon request)
Facilities + information
Capacity
- Total no. of beds 229
- No. guest-rooms 116
Suitable for
- Conferences & Conventions
- Events
- Dinner functions
- Parties
- Private events
Capacity event area
- No. of function rooms 4
- No. of wheelchair accessible meeting rooms 4
- Highest room (m) 7,6
- Capacity largest room (max. pers.) 30
- Outdoor space for events (sqm) 350
- Max. exhibition space (sqm) 110
- Largest room (sqm) 53
- Capacity of the entire venue (max. pers.) 50
Capacity dependent on seating style (max.)
- Theatre (pers.) 30
- Classroom (pers.) 20
- U-shape (pers.) 20
- Boardroom 22
- Cocktail reception (pers.) 40
Catering
- In-house restaurant
Parking Capacity
- Number of parking spaces/multi-storey car park 29
- Number of parking spaces/outdoor car park 8
- Total no. of parking spaces 37
Distance
- City Center/Römer (km) 1,2
- Trade Fair (km) 1,9
- Train station (km) 0,4
- Frankfurt Main Station (km) 0,4
- Commuter train stop (km) 0,4
- Streetcar stop (km) 0,2
- Subway stop (km) 0,4
- Bus stop (km) 0,4
- motorway (km) 5
- Frankfurt Airport (km) 9,2
Architecture
- Timeless
- Modern
Further criteria
- Restaurant/Bar
- Wheelchair accessible meeting facility
Sustainability
- Car-free arrival
- Organic produce
- Fresh towels only upon request
- No plastic straws
- Option of declining daily room-cleaning service
- Sustainability-friendly offers available
- Hauseigene Ladestationen für E-Autos
- Waste separation
- Regional produce
- Vegan dishes
- Vegetarian dishes





