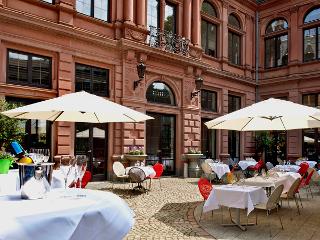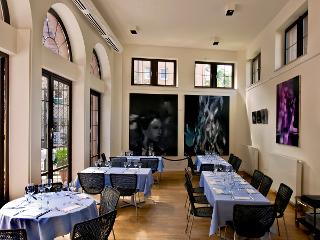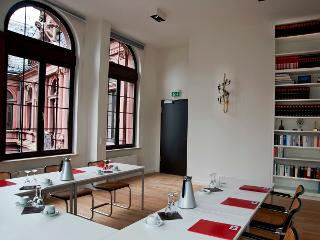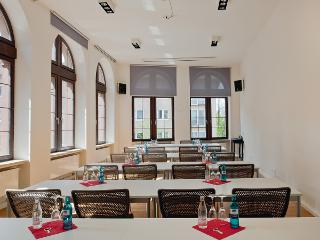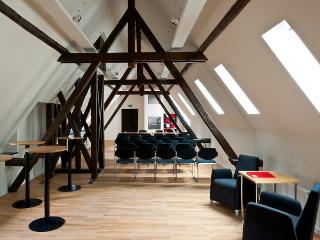Palais Livingston
Frankfurt am Main
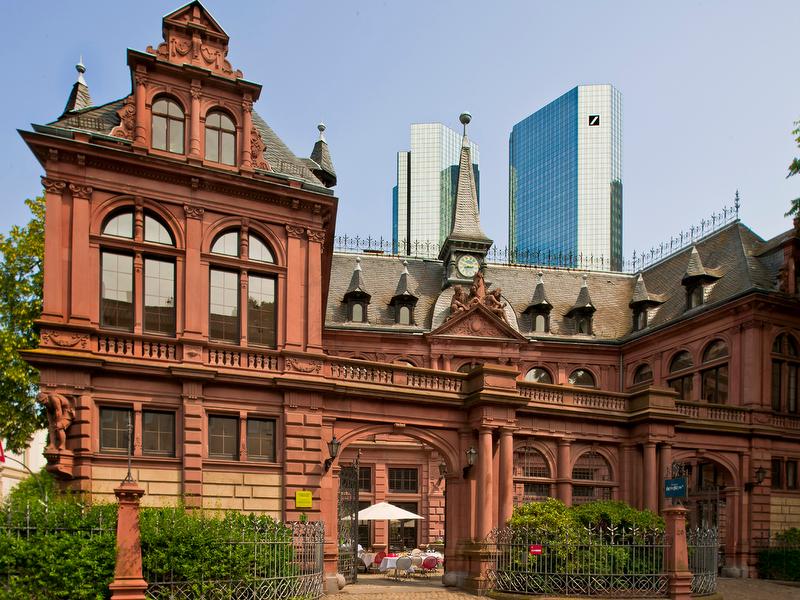
Description event area
Description event area
Built in 1880, Palais Livingston disposes over a variety of modern function rooms. Flexible seating arrangements and state-of-the-art conference technology are available to you as required. Whether it’s a press conference, seminar, conference, meeting or trade show, Palais Livingston is the perfect location for every type of event.
Our highly experienced special events team is happy to assist you in planning and organising your event, meeting your spatial and technical requirements as well as your catering needs. With our professional service staff at your side, your event is guaranteed to be a success from start to finish.
Facilities + information
Suitable for
- Conferences & Conventions
- Events
- Dinner functions
Capacity event area
- No. of function rooms 5
- No. of wheelchair accessible meeting rooms 5
- Largest room (sqm) 83
- Capacity of the entire venue (max. pers.) 130
- Capacity largest room (max. pers.) 70
- Max. exhibition space (sqm) 70
Capacity dependent on seating style (max.)
- Theatre (pers.) 70
- Classroom (pers.) 30
- Banquet (pers.) 26
- U-shape (pers.) 24
- Boardroom 26
- Cocktail reception (pers.) 80
Catering
- External catering possible
- In-house restaurant
- In-house catering
Parking Capacity
- Total no. of parking spaces 2
- Number of parking spaces/outdoor car park 2
Distance
- motorway (km) 7
- Train station (km) 0,5
- Frankfurt Airport (km) 16
- Frankfurt Main Station (km) 1
- City Center/Römer (km) 2,4
- Trade Fair (km) 3
Architecture
- historical
- Modern
Further criteria
- Cultural site
- Restaurant/Bar
- Community center
- Wheelchair accessible meeting facility
