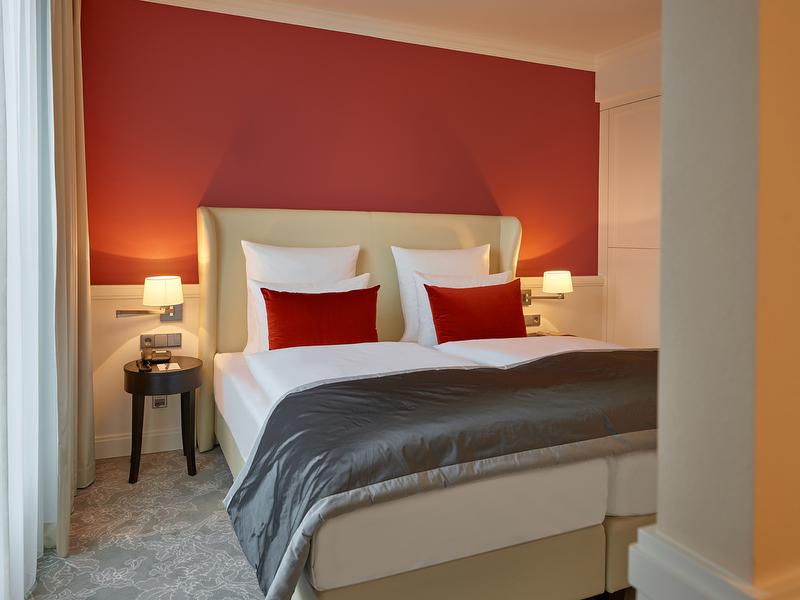Dorint Hotel Frankfurt/Oberursel
Oberursel

Description event area
Description
Dorint Frankfut / Obeursel is located in the middle of a park in Oberursel, nearby the metropolitan region of Frankfurt / Rhine-Main. It is located very near the cities of Königstein , Bad Homburg , Eschborn , Offenbach , Wiesbaden and Mainz . Thus, it is perfect for business travelers , but also tourists .
The Dorint in Oberursel im Taunus offers elegant rooms, which let nothing to be desired . Relax in the hotels spa area or be active in the hotels fitness room.
Dorint Hotel Frankfurt/Oberursel. The former villa, a generous historic half-timbered building, will be completed by an architectural corresponding modern building. There will hence be a connection between a feel-good atmosphere and current design and comfort.
Description event area
Whether meeting, conference, family celebration or gala, our Dorint Hotel Frankfurt/Oberursel offers plenty of space for creativity, inspiration and socialising. The proximity to Frankfurt and the rural surroundings offer you many possibilities for your event in our hotel. The twelve rooms of different sizes, including the 536 m² ballroom, are designed for events for up to 450 guests. The spacious foyers and terraces are ideal for receptions. All event rooms are equipped with state-of-the-art event technology, e.g. wireless laser projectors, large touch-capable flat screens and digital flipcharts.
Conditions/extras
Earliest check-in: 3:00 PM
Latest check-out: 12:00 AM
Parking lot per day (2024) 13.00 Euro
Parking garage per day (2024) 22.00 Euro
Breakfast per day/person (2024) 28.00 Euro
Facilities + information
Capacity
- Total no. of beds 183
- No. guest-rooms 140
Suitable for
- Conferences & Conventions
- Events
- Vehicle presentations
- Dinner functions
- Parties
- Private events
Capacity event area
- No. of function rooms 12
- No. of wheelchair accessible meeting rooms 12
- Largest room (sqm) 536
- Highest room (m) 4,4
- Capacity of the entire venue (max. pers.) 450
- Capacity largest room (max. pers.) 450
- Max. exhibition space (sqm) 200
- Outdoor space for events (sqm) 10000
Capacity dependent on seating style (max.)
- Theatre (pers.) 450
- Classroom (pers.) 258
- Banquet (pers.) 350
- Cocktail reception (pers.) 450
Catering
- In-house restaurant
Parking Capacity
- Number of parking spaces/outdoor car park 90
- Number of parking spaces/multi-storey car park 70
- Total no. of parking spaces 160
- Number of bus parking spaces 1
Distance
- Bus stop (km) 1
- Streetcar stop (km) 3
- Subway stop (km) 3
- Train station (km) 5
- Frankfurt Airport (km) 31
- Frankfurt Main Station (km) 15
- City Center/Römer (km) 12
- Trade Fair (km) 15
- Commuter train stop (km) 3
Architecture
- historical
Further criteria
- Restaurant/Bar
- Wheelchair accessible meeting facility
Green Meetings
- Green Policy in place
Sustainability
- Car-free arrival
- Organic produce
- Fresh towels only upon request
- Sustainability-friendly offers available
- Recycled paper
- Water-saving toilets
- Predominantly appliances of Energy Class A
- Energy-optimised air-conditioning and heating technology
- Energy-saving lighting
- Fairtrade products
- Waste separation
- Use of renewable energies
- Paperless office
- Regional produce
- Vegan dishes
- Vegetarian dishes
- No single-use packaging





