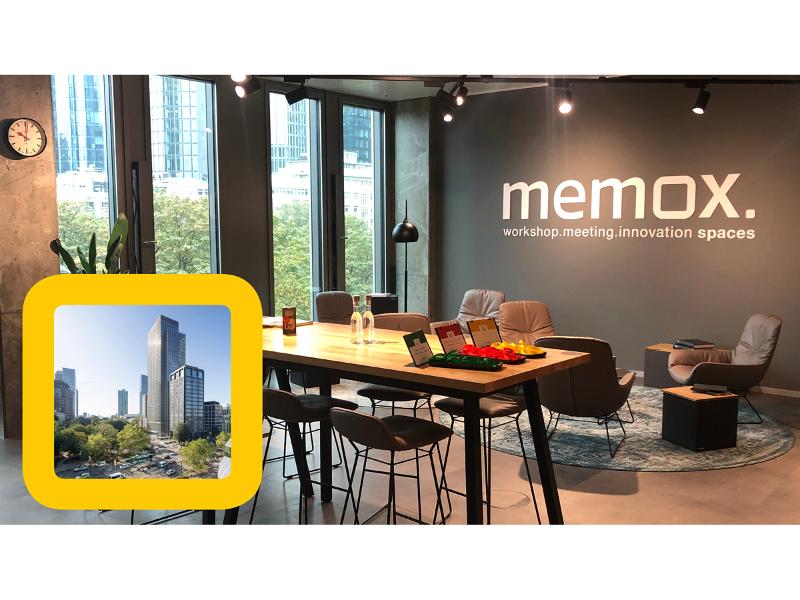memox.world Taunusanlage
Premium Partner
Frankfurt am Main

Important Notice due to COVID-19
Description event area
Important Notice due to COVID-19
Information regarding the COVID-19 situation: Hygiene & Safety concept
Description event area
For the uncomplicated planning of your events
Come in, make yourself at home, and get started right away! We offer you much more than an attractive venue with fine catering. At Memox, we ensure that your every event is transformed into a productive and – during the time of Covid-19 – safe and secure experience!
Five spaces – Endless opportunities
Our five separate function rooms are sized between 50 sq/m and 170 sq/m and offer ample space for events of up to 80 persons. All of our rooms dispose over a private bistro-zone, equipped with coffeemakers and refrigerators.
The individual approach – Whatever you need, we’ll provide
We will develop an individualised spatial concept for your evebt based on your specific objectives, target groups and agenda. Whether it’s for a workshop, conference, seminar or presentation, we’ll adapt our Memox space to your specific event format, thereby creating the perfect framework for successful business collaboration. We also dispose over a comprehensive range of presentation and workshop tools (incl. Design Thinking, Scrum, Lego Serios Play), state-of-the-art communication technology and corresponding services that include everything from event presentation to the promotion of attendee participation. Finally, we are naturally also happy to arrange a customised catering plan for your event.
Facilities + information
Premium Partner
- Premium Partner
Suitable for
- Conferences & Conventions
- Events
Capacity event area
- Largest room (sqm) 148
- No. of function rooms 5
- No. of wheelchair accessible meeting rooms 5
- Highest room (m) 3,5
- Capacity of the entire venue (max. pers.) 214
- Capacity largest room (max. pers.) 80
- Max. exhibition space (sqm) 350
Capacity dependent on seating style (max.)
- Theatre (pers.) 80
- Classroom (pers.) 32
- Banquet (pers.) 32
- U-shape (pers.) 24
- Boardroom 32
- Cocktail reception (pers.) 80
Catering
- External catering possible
- In-house catering
Parking Capacity
- Number of parking spaces/multi-storey car park 2
Distance
- Train station (km) 0,9
- Frankfurt Airport (km) 16
- Frankfurt Main Station (km) 0,9
- City Center/Römer (km) 1
- Trade Fair (km) 2
Architecture
- Timeless
- Modern
Further criteria
- Business Center
Conference Equipment
Conference room equipment
- Flip chart
- Pinboard/Metaplan
- Moderation Business Kit
- Daylight
Event technology
- Loudspeaker system
- Microphone
- Video-camera





